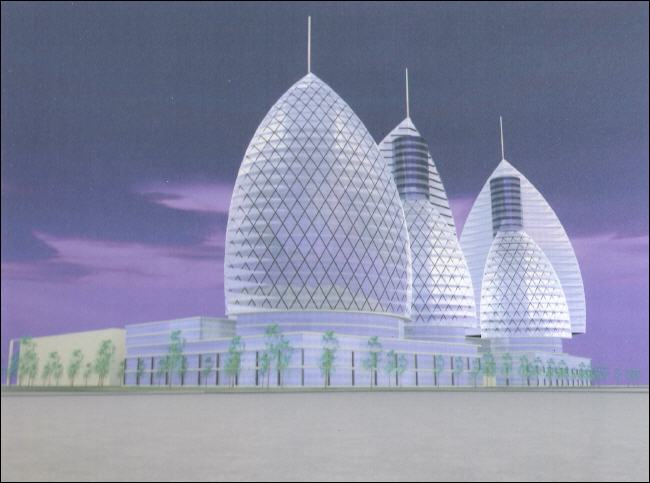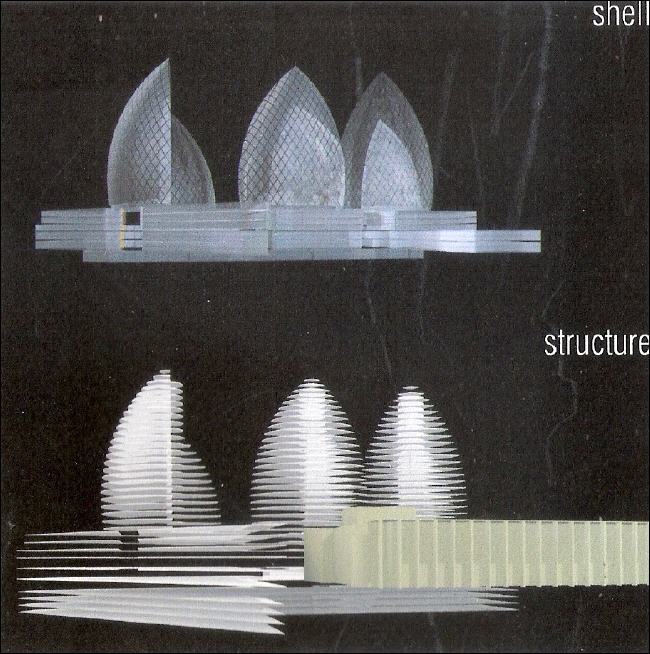iliria center tirana albanien 2003 / 2004 / 2005

berisha nano edi rama b

gesamtmodell masterplan innenstadt tirana iliria center opera skanderbeg plaza
im masterplan sind drei hochhäuser von max 90 m höhe auf dem grundstück vorgegeben

realization in urban design and architecture
the theme for three high-rise buildings, presented in the master plan as beacons, will be implented in distantly visible, significant and incisive tokens, reminiscent of sailboats, which will float above the city structure and enhance awareness that tirana is a maritime city.
their floating form should serve us an identification figure and recognizable feature that will distinguish tirana at once, non-reducible to the convential form of rectangular towers which are the typical element in so many city skylines.
the main communication area of the basis for strolling, sightseeing, shopping, getting together and meeting others is intended to be the space between the opera and the planned iliria center. the concept connects and interweaves substance (the opera) and the planned iliria center into one municipal ensemble.
the stories of the three high-rise building are organized around a round core, a mast containing the lifts and stairwells. the stories form circular segments, stacked one over the other in a staggered fashion, so that the construction assumes the desired form of a sail.

view from north east

view from south east

shell / structure
(C) 2011 - Alle Rechte vorbehalten