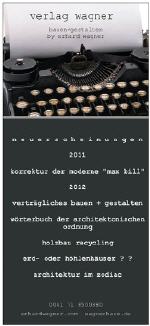new erbil city kurdistan irak
new erbil city kurdistan irak

modellfoto new erbil city irak kurdistan
planung september 2006 bis september 2007
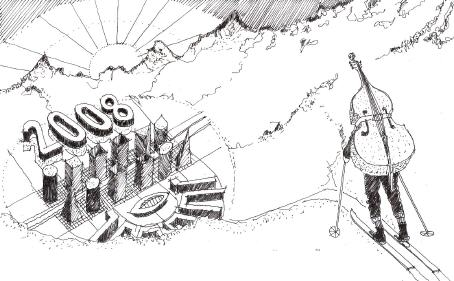
new erbil city kurdistan irak
situation september 2006
initial position the political, economic and social changes that kurdistan has undergone these past recent years have accelerated the capital city erbil’s developement, whose population will carry increasing in the years to come. erbil is experiencing a transition period, which will determine the city that it will become tomorrow, hence the necessity to define clear orientatuins which follow the making process of the new city.
the importance and attractiveness of erbil will be dependent on the answers of the questions:
which type of city wil erbil become tomorrow ?
what are erbil’s present characteristics ?
what will have to be reinforced, reshaped, reinterpretaded and created ?
what does this mean for our site of land ?

the urban structure of erbil
the urban structure of erbil
the city is developing in a radio-centric manner around the ancient castle like shells around the historic core, with a sometimes organic morphology as aresult of spontanous development. this radio-centric structure of erbil is reinforced and completed by the planned ring roads and the highway belt in the northern development areas.

the construction site is situated in the north of the ancient city between the ring road under construction and the northern highway belt, eastern of ainkawa. because of the the neighbourhood of the airport and the excellent accessibility by traffic this site is predestined for a high urban density and utilization. the presence of landscape is beside the requirement for density another condition which should be respected.

airport ainkawa construction site
auswahlverfahren variants and selection
to elaborate a project for the construction site requires to have a vision as a whole and it’s environment. for that we created four variants of different shape and visions:
two variants with a radio-centric structure like the historic structure of erbil, variant C + K
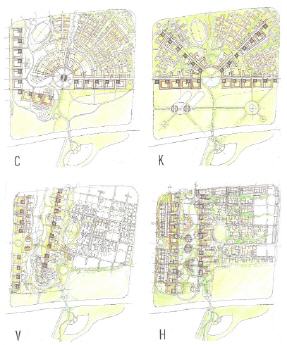
two variants with a rectangular structure, the variant V + H
for the presentation of the variants in september 2006 we studied variant H more thorougly and found that this variant had more qualities and preferences, especially by the requirement to build in stages. with it’s clear structure variant H will have in each stage a torso quality and is able to combine all possible occupancies in the first stage. this sight was accepted by the primeminister and the minister of municipality of kurdistan/irak.
In the next step we recognized that the rectangular structure of the housing area didn’t show the quality for the housing area as the radio-centric variants C and K did. therefore we combined the rectangular stucture for the business area with the radio-centric structure for the housing area. the result is obvious, a clear but not monotonous structure, able to be built in different stages, each stage with a torso quality and a minimum of inconveniences by the action of construction of the next stages.
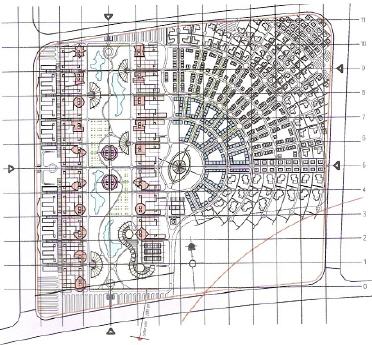
result
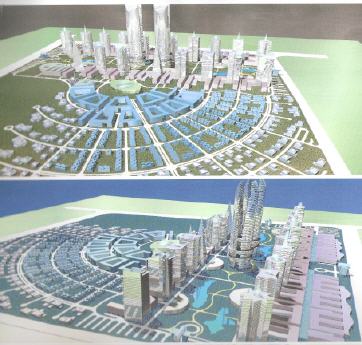
new erbil city





